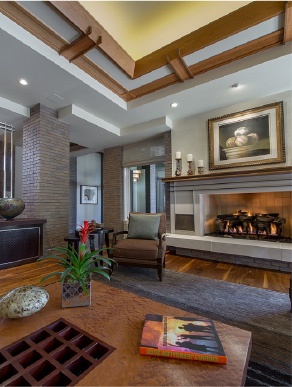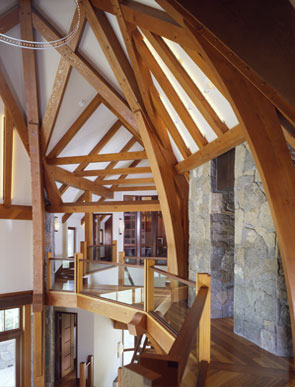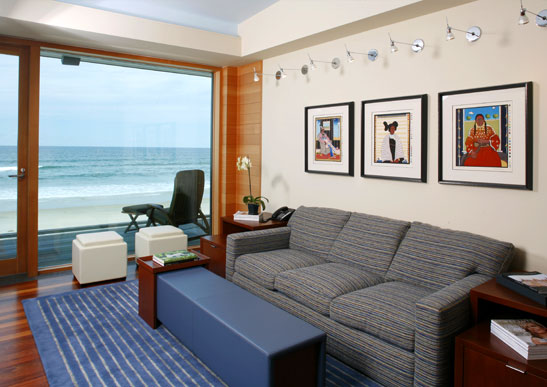Design with Your Aesthetics In Mind
The home is the client’s, and its design should reflect the client’s personality and lifestyle.
Whether it’s a penthouse in Manhattan, a home on the Pebble Beach Golf course or a ski cabin in Aspen, In-site has satisfied clients all over the U.S.
In-Site Design Group has been lauded by both clients and the design industry for our innovative artistic skills, strong business ethic and impeccable, personalized service. Because we value every client’s investment, we accept only those projects that the principals can personally design and manage to ensure the client receives the highest levels of individual attention and respect.
Collaboration with In-Site is based on the rewards of discovery. We examine how clients live, ask key questions on the definition of home, listen to the needs and pleasures of their life – all to discern and fulfill their vision of the perfect home. Our presentation of ideas and solutions is always thorough, perceptive and focused to facilitate comfortable and well-informed decision-making.
Client-focused strategy, hands-on management, long-term value, impeccable business practices, transparent pricing, flawless execution, and respect for our client’s investment – these are the tenets which guide our relationships as we seek each client’s version of their dream home.
In-Site Design Group does not have a signature style, the home is the client’s, and its design should reflect the client’s personality and lifestyle.
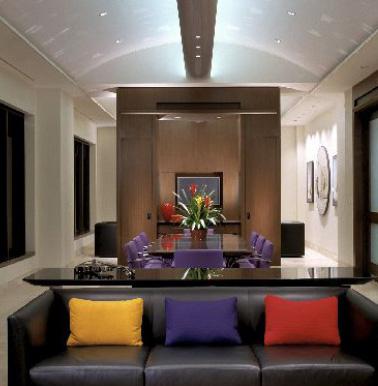
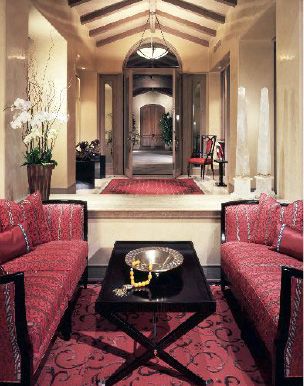
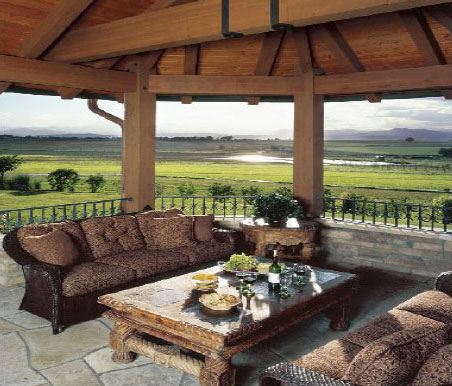
Delivering Your Dream Space Requires A Well-Honed, Time-Tested Process
In-Site is among the relative few in the industry to provide clients and all project team members with complete documentation of all design details, including a ‘Project Book’ with elevations, specifications, tear sheets, floor plans, and samples.
We want our clients to feel supremely confident about their investment with In-Site. Every project features a thorough discovery phase, well-defined project goals, comprehensive meetings, attention to budget requirements, and complete documentation of design details. We are committed to bring our client’s vision to life, on time and on budget.
The typical series of events is as follows…
PROJECT ANALYSIS
Analyze floor plans/layouts for space planning, traffic flow, adjacencies, storage capacities, and furniture layouts.
INTERIOR ARCHITECTURAL DEVELOPMENT
Design Concept Development
Design Architectural Finishes and Custom Elements: Research, design and specify interior architectural finishes, built-in furniture, fireplaces, tile and stone layouts, millwork, cabinetry, lighting details, and closets.
Approval: Prepare and present finishes and custom elements to clients, revise as necessary.
Documentation: Document selections including elevations, specifications, tear sheets, floor plans, and samples.
Coordination: Communicate with client, architect, contractor and sub-contractors to ensure design criteria are met during installation.
INTERIOR FINISHES AND FURNISHINGS
Develop Concept: Design furnishing and color concept; analyze existing furniture for possible incorporation, prepare space plan options.
Research and Selection: Design and purchase furniture, fabrics, window coverings, art, and accessories.
Procurement: Prepare purchasing documentation; follow-up on all orders and coordinate delivery.
Installation: Install furniture, fabrics, window coverings, art, and accessories.
